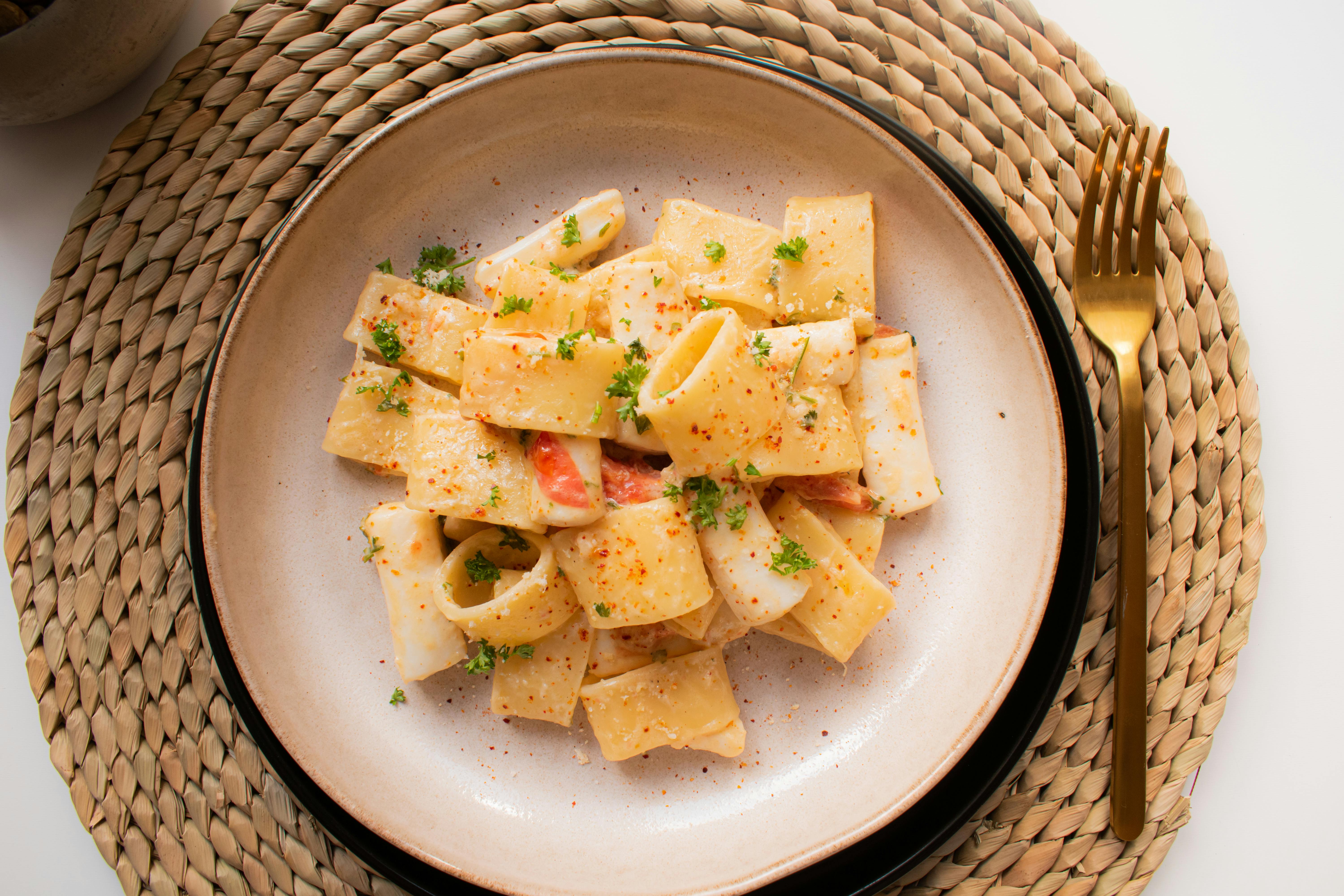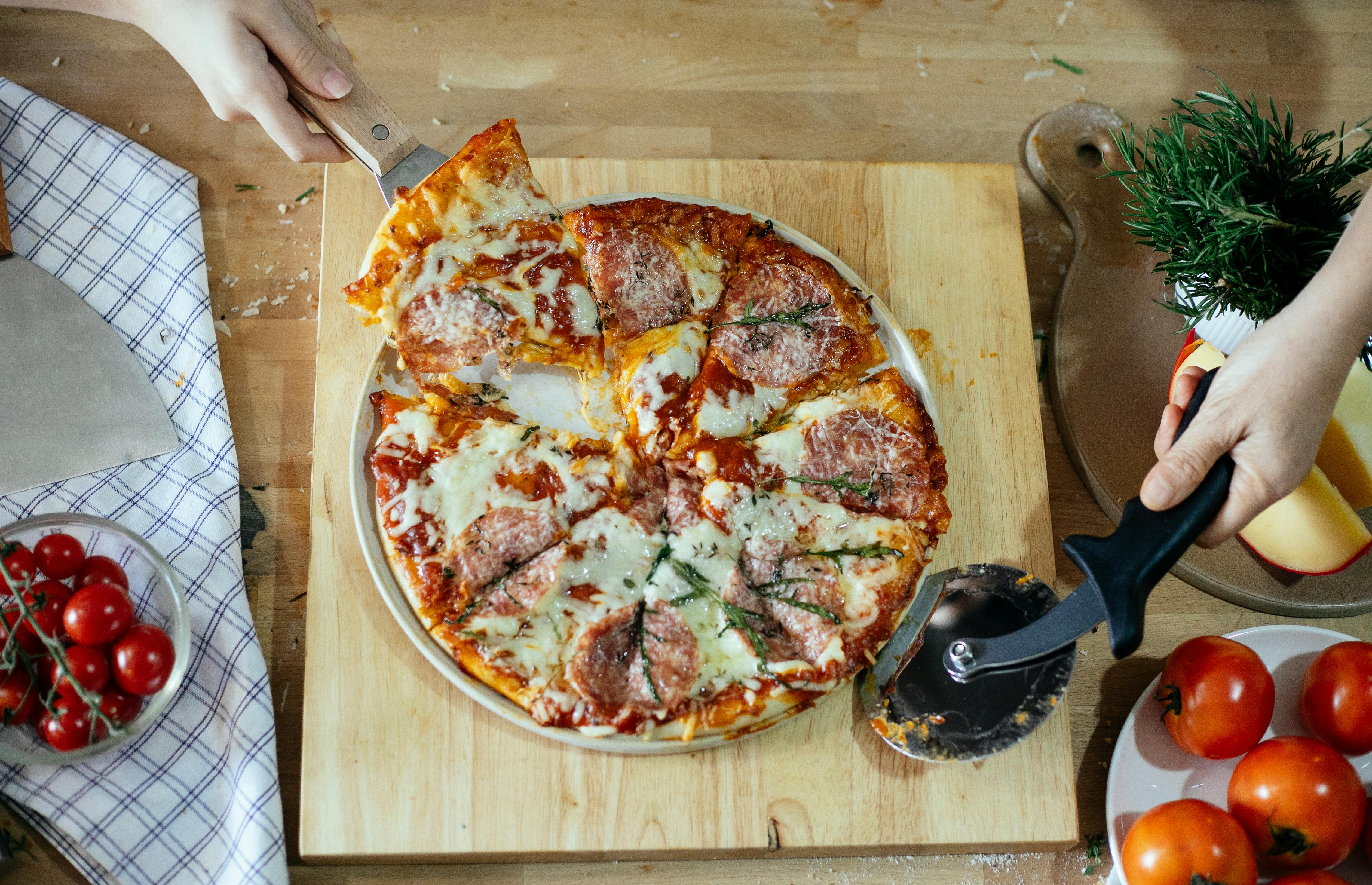A well-planned home kitchen design certainly enhances the cooking experience and imparts a welcoming personality to the heart of your home. A well-lit and comfortable home kitchen design transforms your kitchen space into a cozy place to eat and converse as well as prepare meals. Understanding the importance of the kitchen, contemporary interior designers now give it a well-deserved thought and planning process. Home kitchen design is designed keeping in mind vital aspects like storage need, cleaning space, cabinets, lighting style, etc.
The main concern when designing a kitchen is to make the kitchen airy, well lit and spacious. Everyone wants a light and airy cooking space which unfortunately is not always possible due to space constraints. However, a functional and artistic approach can make a small kitchen seem larger. The trick is to find unique storage options in the form of smart cabinets and shelving paired with the right lighting solutions to offer maximum space and a spacious feeling. Modern technology also helps by providing a wide range of household appliances like food processor, which is compact and multifunctional, thus saving a lot of space. These appliances, though a bit pricey, would be a sensible choice as they save space, increase efficiency, and keep home kitchen design in step with new trends. Introducing creative ideas into furniture could also enhance your kitchen space and fascia. Using a small wall top as a table or using an island with storage space can help a lot.
Often a huge kitchen can look dull and dreary due to poor lighting, while strategically placed lighting solutions could work the other way. Light equipment tucked under a cabinet or counter can give the illusion of a large kitchen, especially with fluorescent tint.
In addition to offering great convenience and organization, kitchen cabinet design brings a holistic feel to the entire space, so select the wood and pattern for your cabinets carefully. Simple patterns generally last longer and are always considered smart rather than heavy ornate ones. Light wood like maple or ash would impart a light feeling while darker wood would leave a dark impact in your kitchen. In addition to the shade of your kitchen cabinet design, the color of the back tab tiles and flooring should blend harmoniously with each other and adjoining rooms to create a holistic feel for the entire home.
Today’s markets are replete with a plethora of countertop and flooring options in various colors and finishes. Granites, marbles and limestones, the natural options can be found in various colors. Countertops and floors are also available in a wide range of ceramic tiles that offer versatility and practicality.
With the abundance of options on the market, unlimited combinations are possible. Ideally, home kitchen design should be tailored to the owner’s requirements and should serve to enhance the functional and aesthetic value of the heart of the home, your kitchen.



